How can we create security measures that are pleasant to live with in urban spaces?
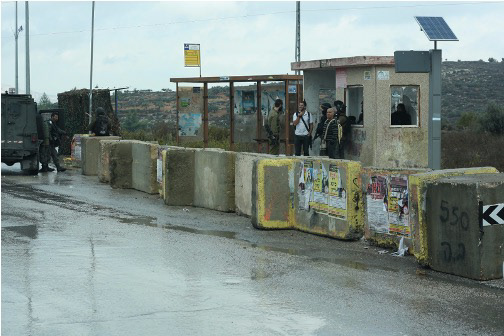
boulders in bus station, Tapu'ah Junction
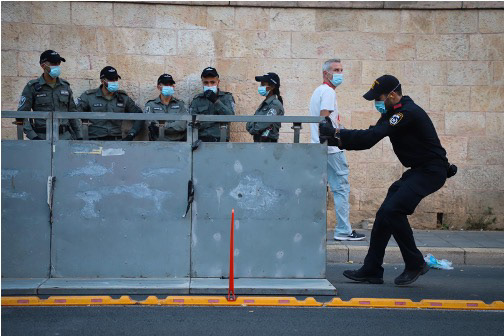
officer moves fences, Jerusalem
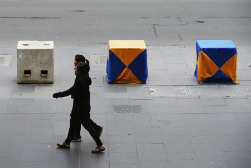
art on boulders, Australia
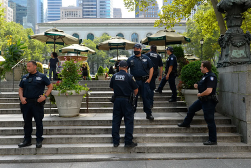
NYPD in the city, New York
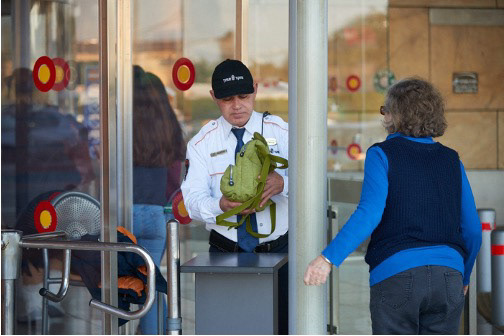
mall security check point, Israel
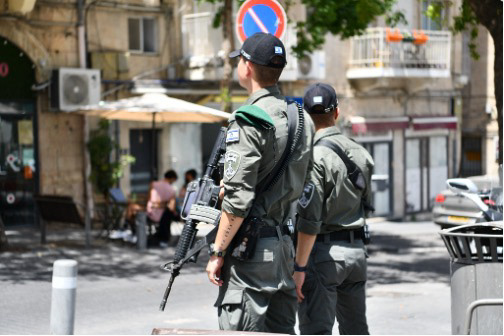
officers in the city, Jerusalem
My curiosity regarding urban security approaches led me to conclude that the Israeli security concept is primarily reactive—deployed after an incident via the placement of police, roadblocks, or concrete barriers. This approach is essentially 'band-aids on band-aids,' rather than proactively preparing the space for scenarios using simple methods that do not rely on sophisticated technology or intelligence. These explicit spatial changes also affect our ability to identify periods of calm and tension, carrying significant psychological implications, such as increasing anxiety and stress levels.
To find the optimal solution to my question, I had to understand the point of alignment between those two factors within the city's framework. These are, essentially, my areas of intervention.
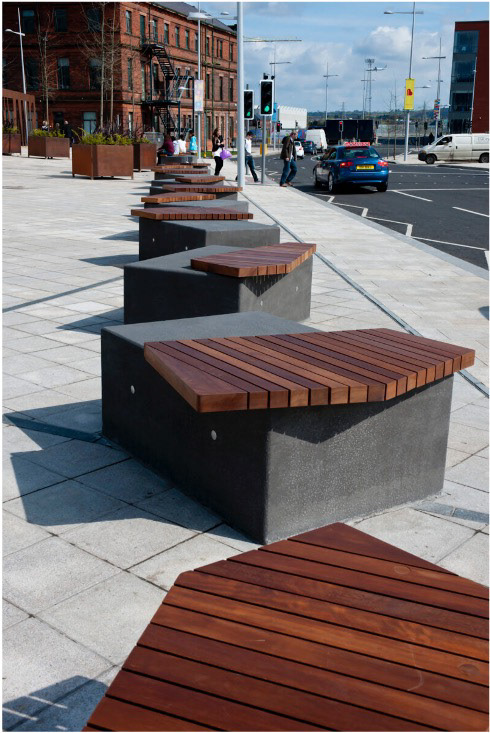
side walk boulders, Unknown
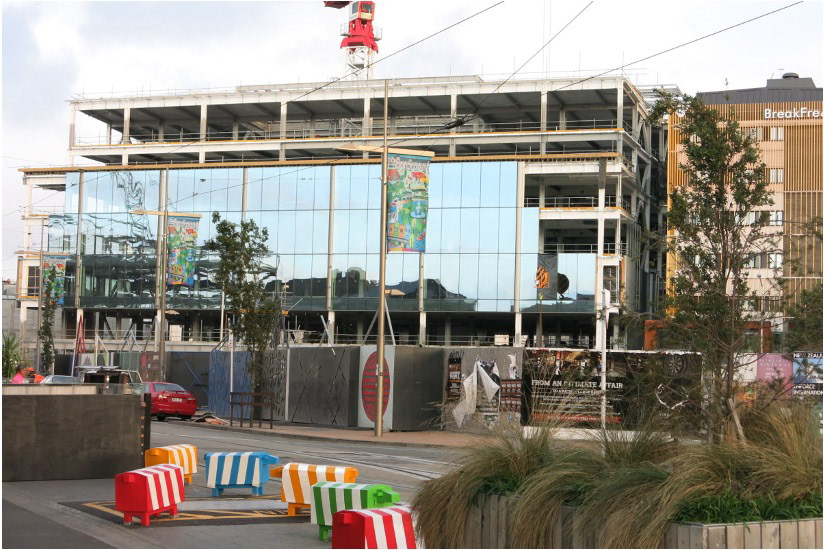
"sheep" road barriers, New Zealand
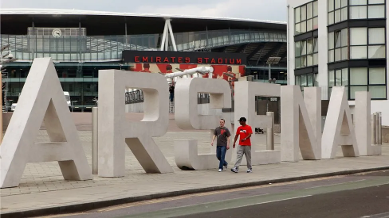
Arsenal stadium, London
These examples offer an alternative interpretation of traditional barriers like fences and concrete blocks. At the Arsenal stadium, for instance, large concrete letters- appearing purely decorative- were strategically placed to function as a hidden buffer against vehicles.
The planners understood that while attacks may not be entirely preventable, an object’s strategic placement can significantly mitigate damage to civilians. Crucially, this approach safeguards people without compromising the environment's daily aesthetics.
These examples led me to the concept of Counter-Terrorism Architecture (or Security by Design), which fundamentally acknowledges today's reality- where terrorism is present- alongside the necessity of maintaining, as far as possible, normalcy in daily life.
This approach calls for considering the potential for terror events in a specific environment and implementing proactive measures during the planning stages.
Just as we pay attention to environmental quality and walkability when designing a space, we must similarly address the potential for terrorism.
The key factor here is time.
These incidents are brief and immediate. The time elapsed from the moment the event begins until its conclusion is very short.
However, the impact is significant: even if not measured by the number of casualties, the effect is felt over a long period.
Despite the round-the-clock efforts of security forces, there is a reason why certain attacks succeed more than others.
Such incidents are highly spontaneous. They stem from a decision an individual makes upon waking up in the morning- and then immediately goes out to execute.
Because the assailant is usually a lone actor, they mobilize easily- by walking, bus, or car. They do not need to coordinate with additional people.
Finally, there is the low quantity of available intelligence. An assailant does not necessarily inform anyone or publicize their intent on social media. This, coupled with the speed of their decision-making, results in the difficulty of their detection and apprehension.
From analyzing videos of stabbing attacks worldwide, I identified characteristic body movements of both the assailants and the civilians.
This allows for the study of the assailant's movement within the space and the position (or stance) they adopt in preparation for the attack.
"In contrast, there are the defensive/contracting movements of those being attacked
As shown, 100% success is not guaranteed, but clear guiding principles can significantly increase the chances of mitigation.
My goal is to create spatial disruptions. An elements that prolong the attacker's path, causing deceleration and frustration, thereby increasing the window of opportunity for apprehension. Alternatively, this friction may cause the assailant to divert to a less crowded location, or abandon the attack entirely.
The final piece of my puzzle was learning how to design space against terrorism. The Welsh Parliament is the precise case study: a structure designed from the outset to contend with lone-actor and explosive attacks.
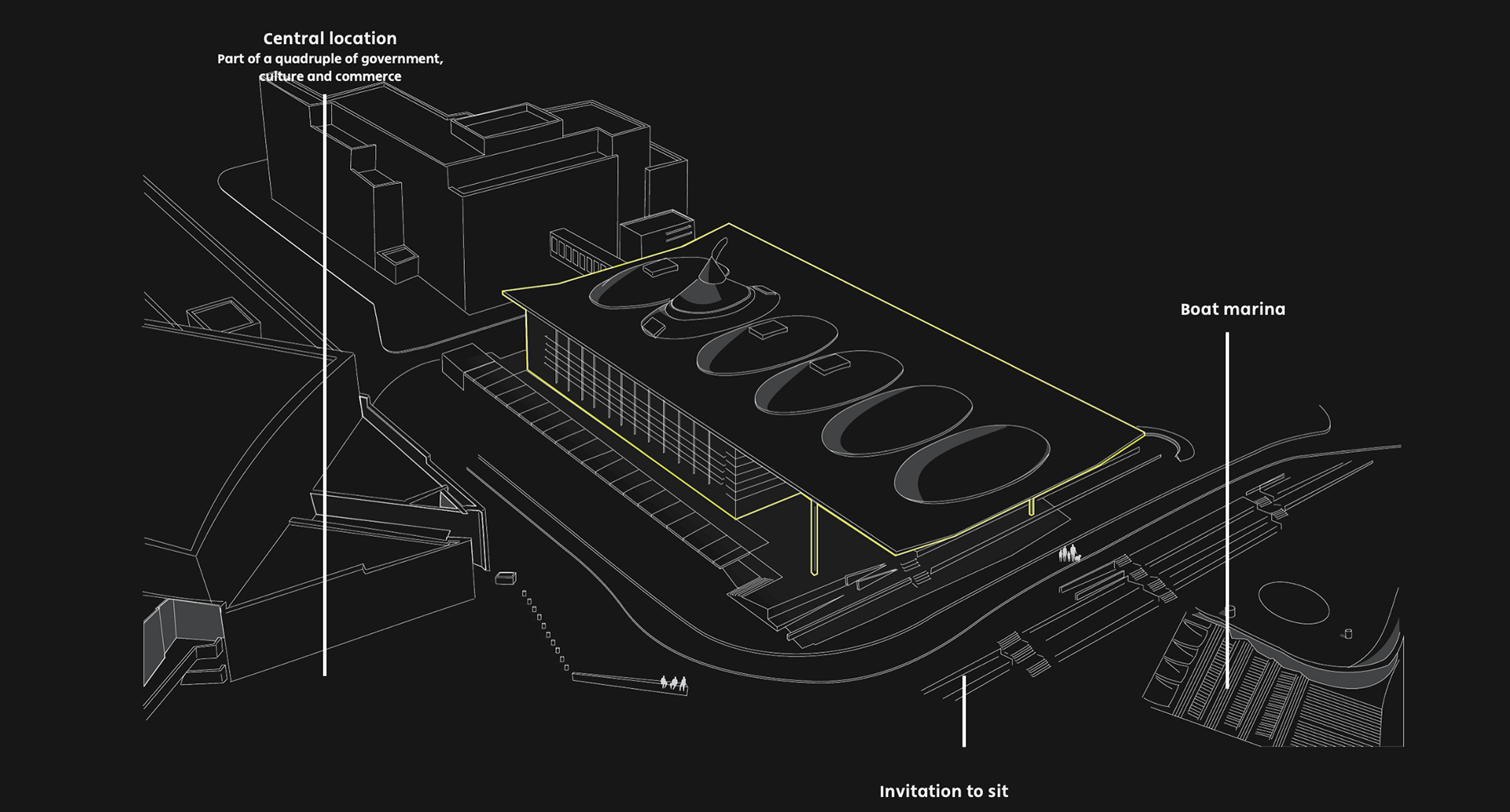
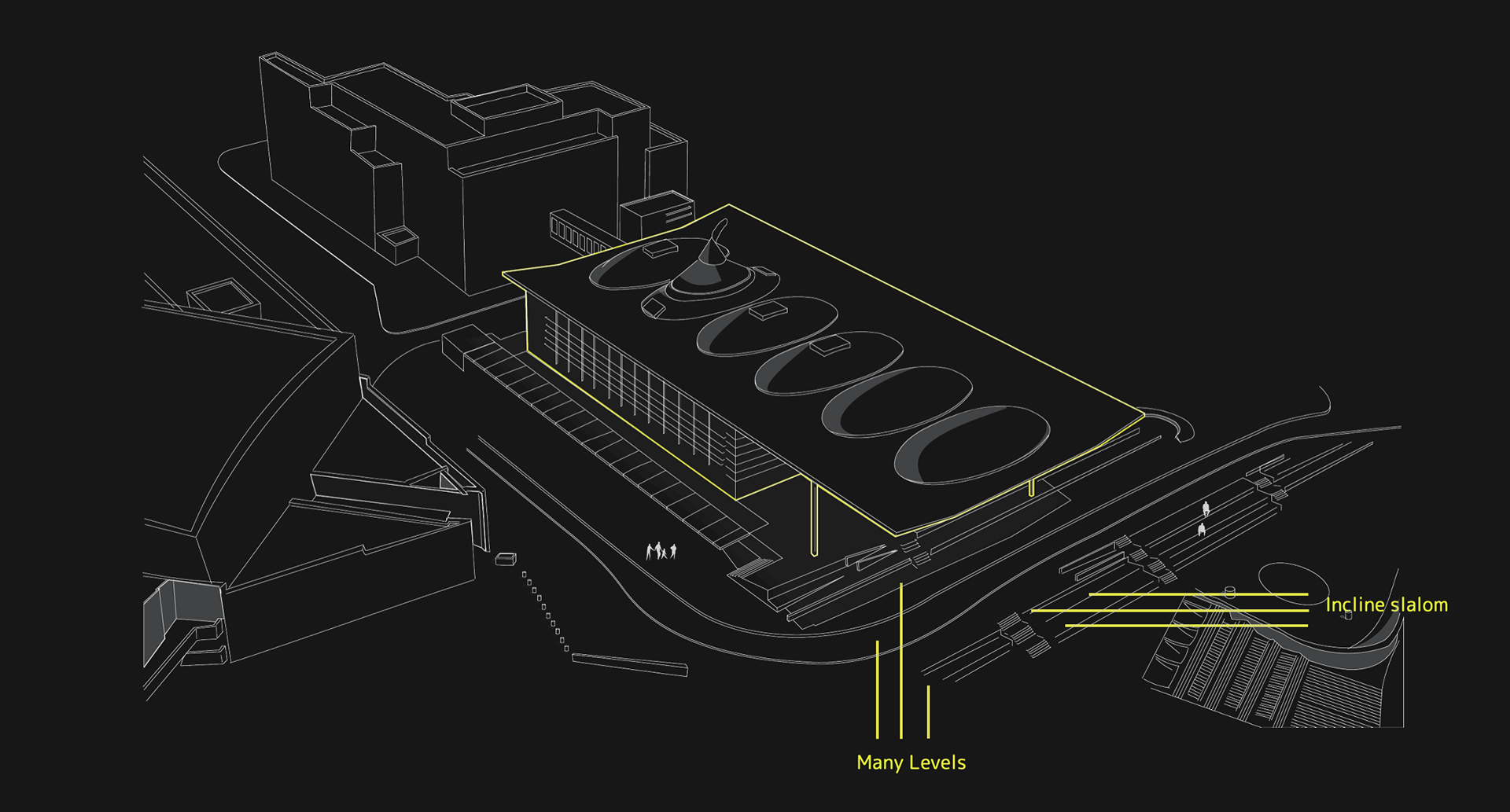
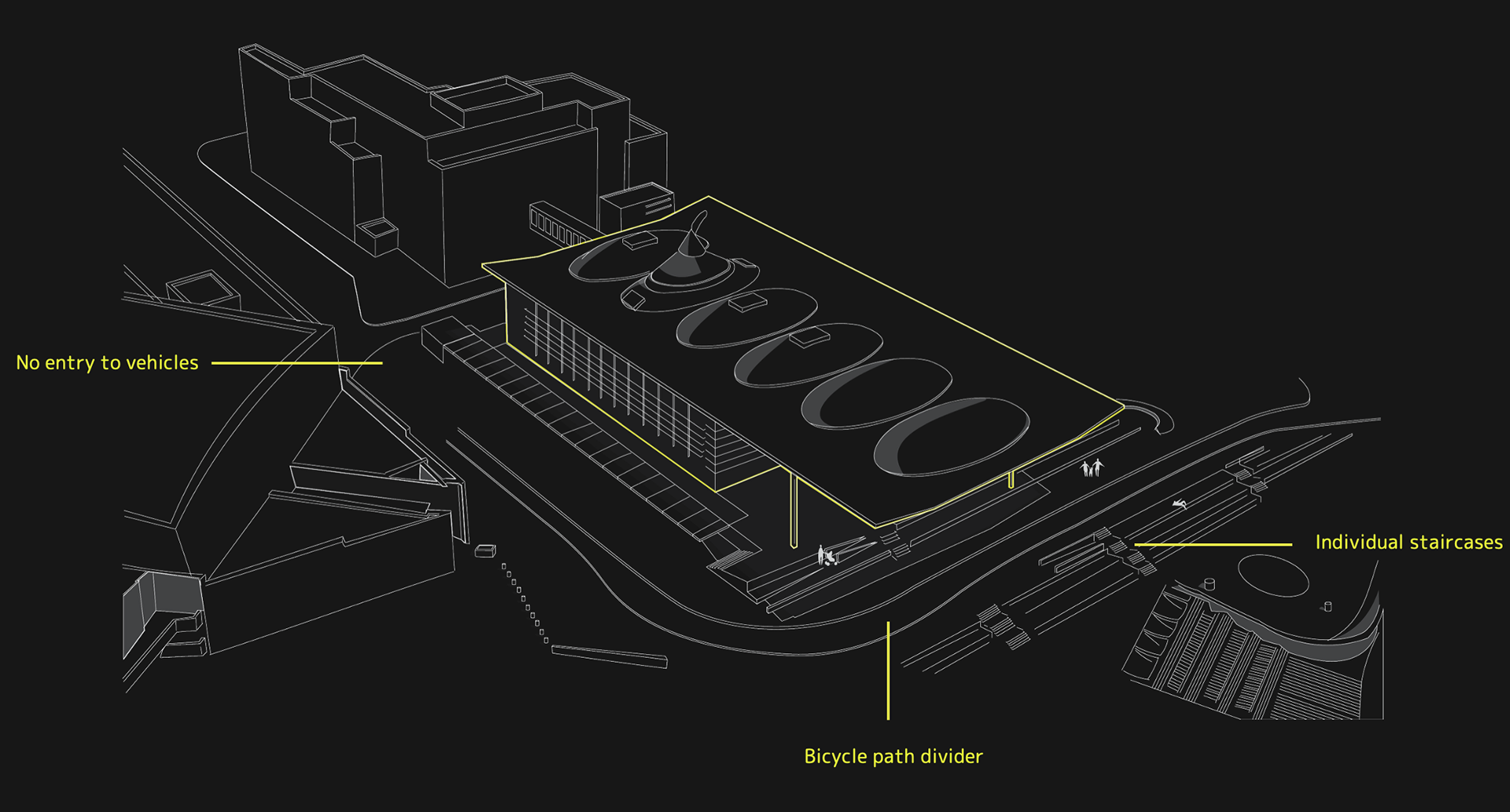
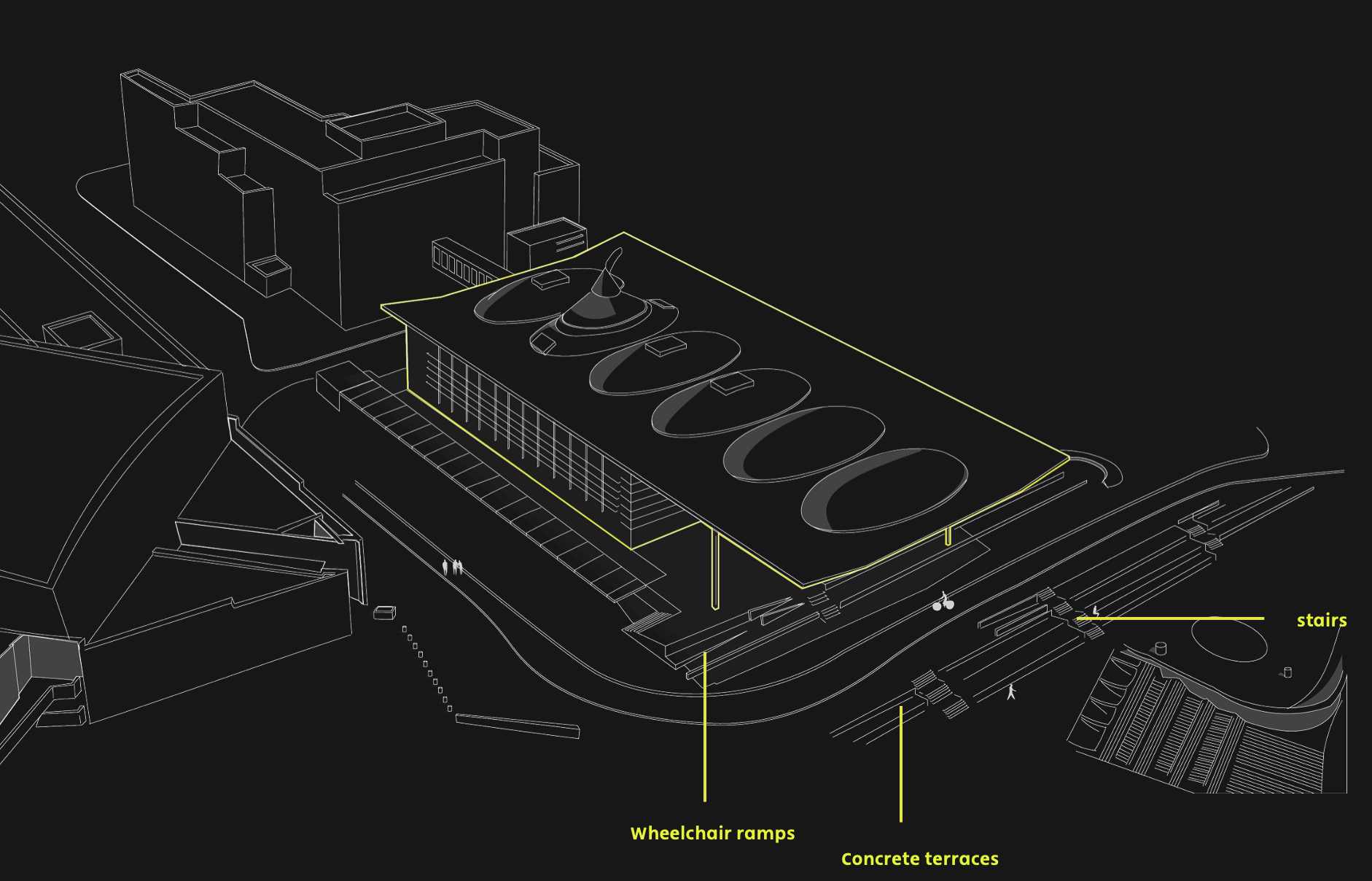
Drawing from the Welsh Parliament and other structures, I identified five categories for spatial intervention that can complicate the execution of an attack in a public space, specifically a stabbing incident.
/
Topographical changes through varying levels: These disrupt continuous movement and demand greater physical effort.
Visual confusion: This complicates orientation. It is partially derived from the topographical changes.
Spatial division: Organizing the space by designated entry and exit points, escape routes, and utilizing existing architectural boundaries.
Obstruction: Creating a physical barrier, whether completely hermetic or partial. The reduction of passages often creates discomfort. As we noted, the assailant requires larger, preparatory movements and a 'personal bubble' that may not be afforded in narrower pathways.
Dynamism: A changing, adaptive space that complicates pre-planning and causes uncertainty and confusion prior to the execution of an attack.
And most importantly: to preserve an everyday, enabling, and inviting public space
_________________________________________________________
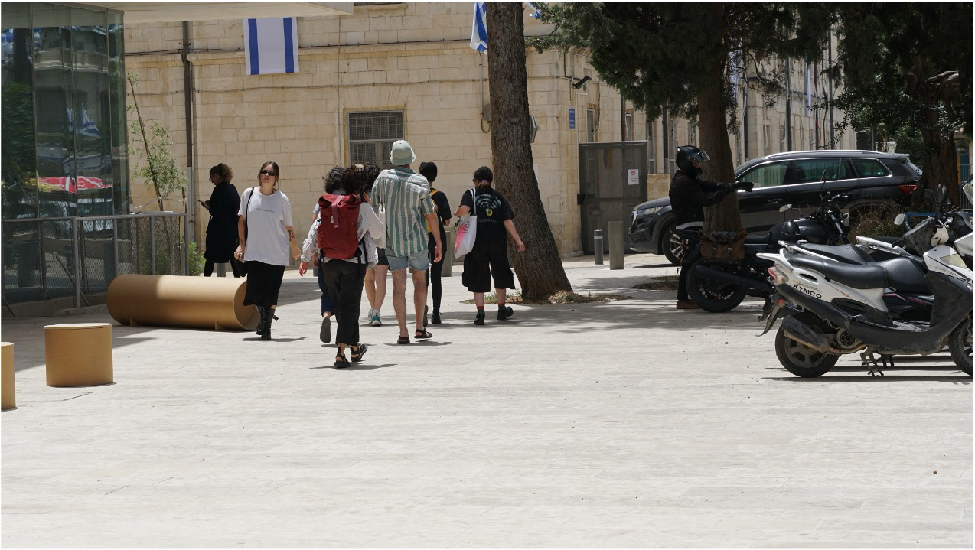
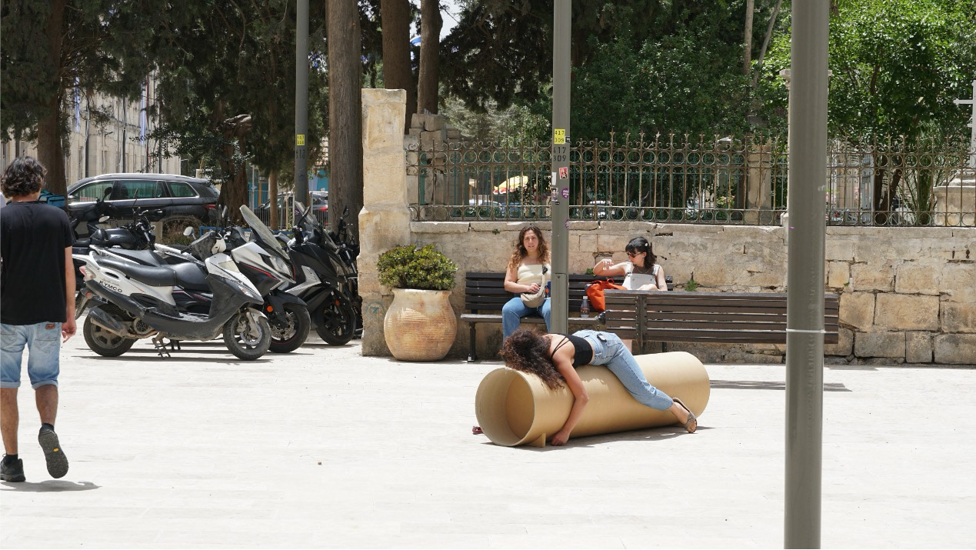
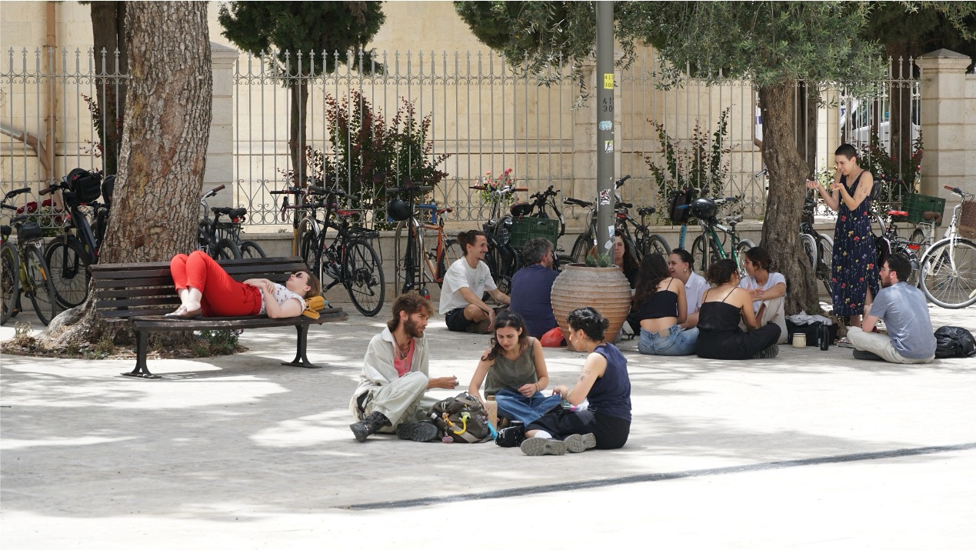
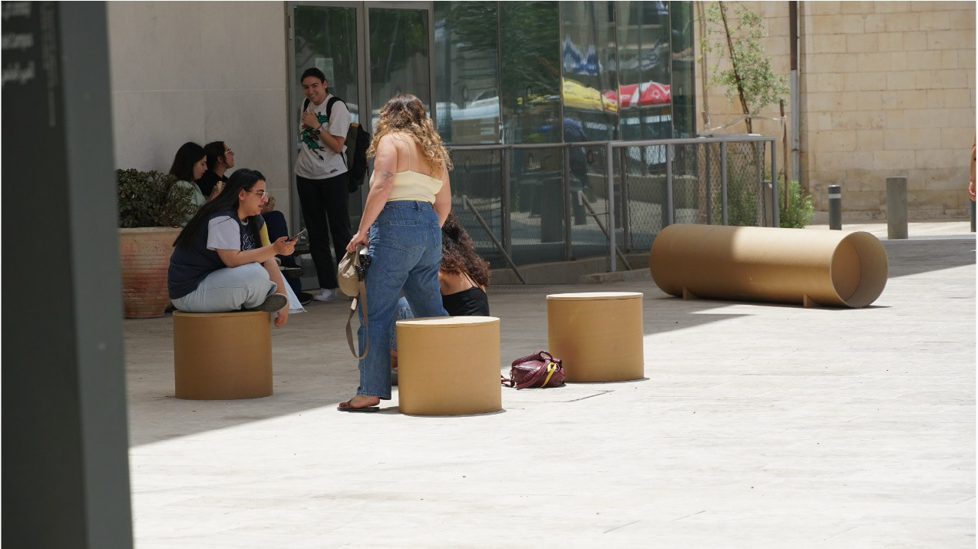
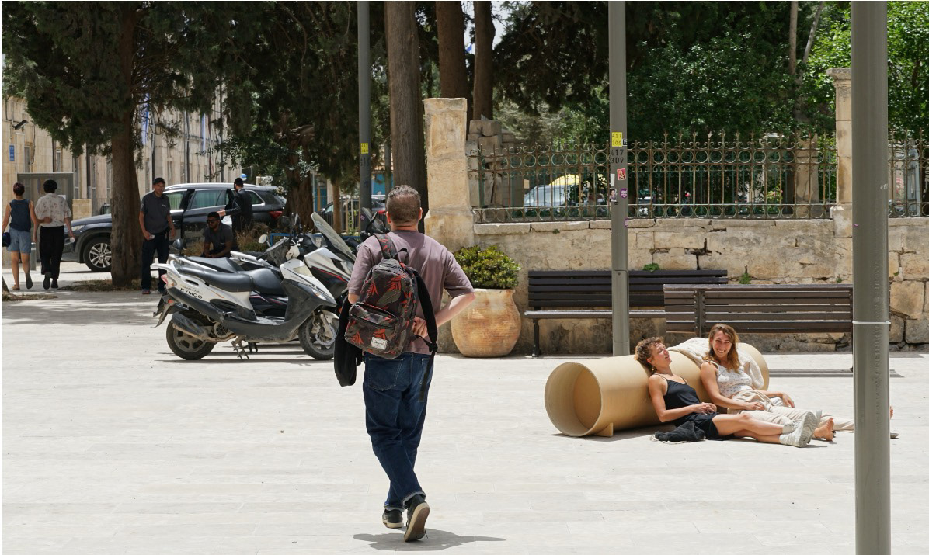
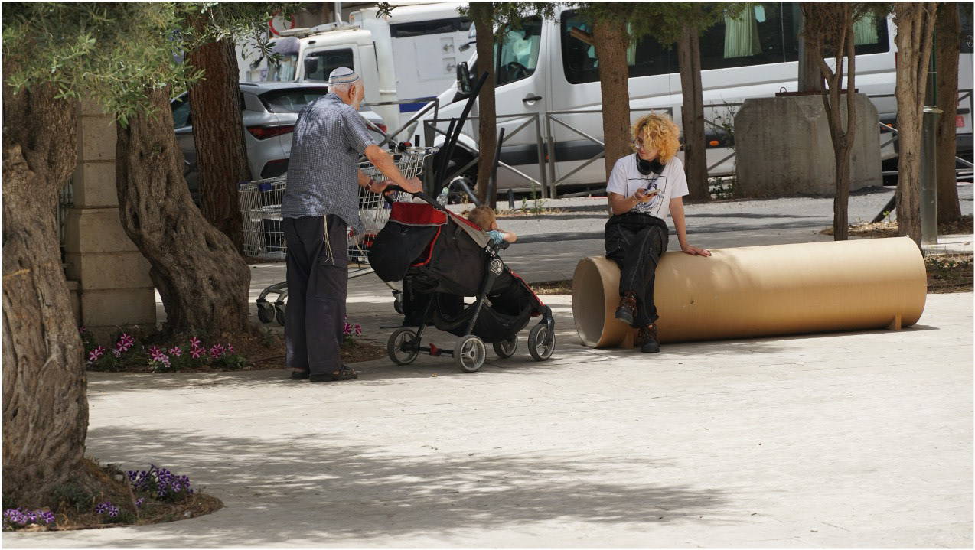
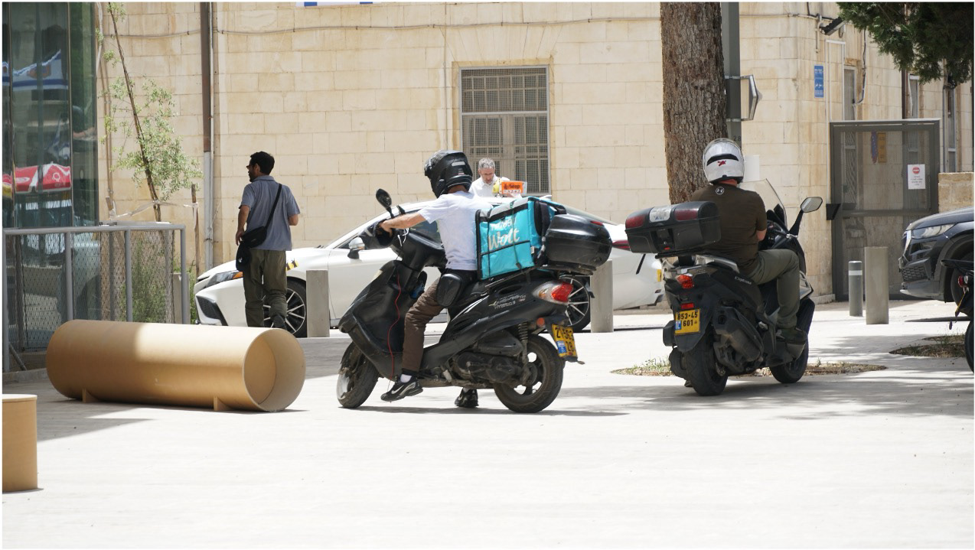
After learning so much, I sought to apply the principles myself- to create a spatial change and determine if, and how, I could control people's movement and behavior.
I placed large cardboard tubes at various positions and distances across the Bezalel plaza and observed the resulting dynamics.
I learned the width of the passage required for a number of people, and how they choose to pass.
How people choose to sit and where. What does a piece of furniture (which looks a little different) make them do?
_________________________________________________________
Among my inspirations is the world of movement and play.
I wanted to connect with movements familiar to us, actions we experienced as children playing a game like tag.
On one hand, in daily life, we lose the sense of playfulness and the impulsive nature that disappears in adulthood. Yet, in a time of an attack, we may instinctively revert to these movements we know so well.
When I got to the colors, colors like orange and yellow immediately came to me- the familiar colors of danger. But the recent period has helped me remember another color that is connected to a deep instinct, a glowing yellow that we are familiar with from public shelters. It marks me the exits, the places that can be held. And in fact- where is it safe?
The modular furniture system, rooted in Counter-Terrorism Architecture, integrates three items that blend aesthetic playfulness with crucial Disruption and Filtering functions.
'The Donkey' (High Bench) creates an elevated level that obstructs the view and acts as a barrier, yet supports social interaction.
Low Bench- forms a semicircular, 'near-floor' seating area that introduces a low level of concealment and acts as a subtle barrier requiring greater focus. Both benches utilize a dynamic fixation system (via extended legs) that allows for quick removal and varied arrangements, generating the spatial dynamism needed to complicate an assailant’s planning.
The third item, the Stool, is heavy and voluminous enough to create a visual threat while remaining unfixed, providing flexibility for crowd control and everyday use.
Ultimately, the system’s primary function is to control movement, cause deceleration, and create disorientation for lone assailants, all while preserving an inviting public space
Thinking about the everyday is no less important in the process. How to hold on, how to sit. What do you feel
With the help of a simulation on the Bezalel plaza, I will demonstrate the stages of the work for the placement of the furniture
First of all – check entrances and exits and existing obstacles – such as the aquarium that creates a separation between areas.
Dividing the space according to those entrances and exits looking at escape routes
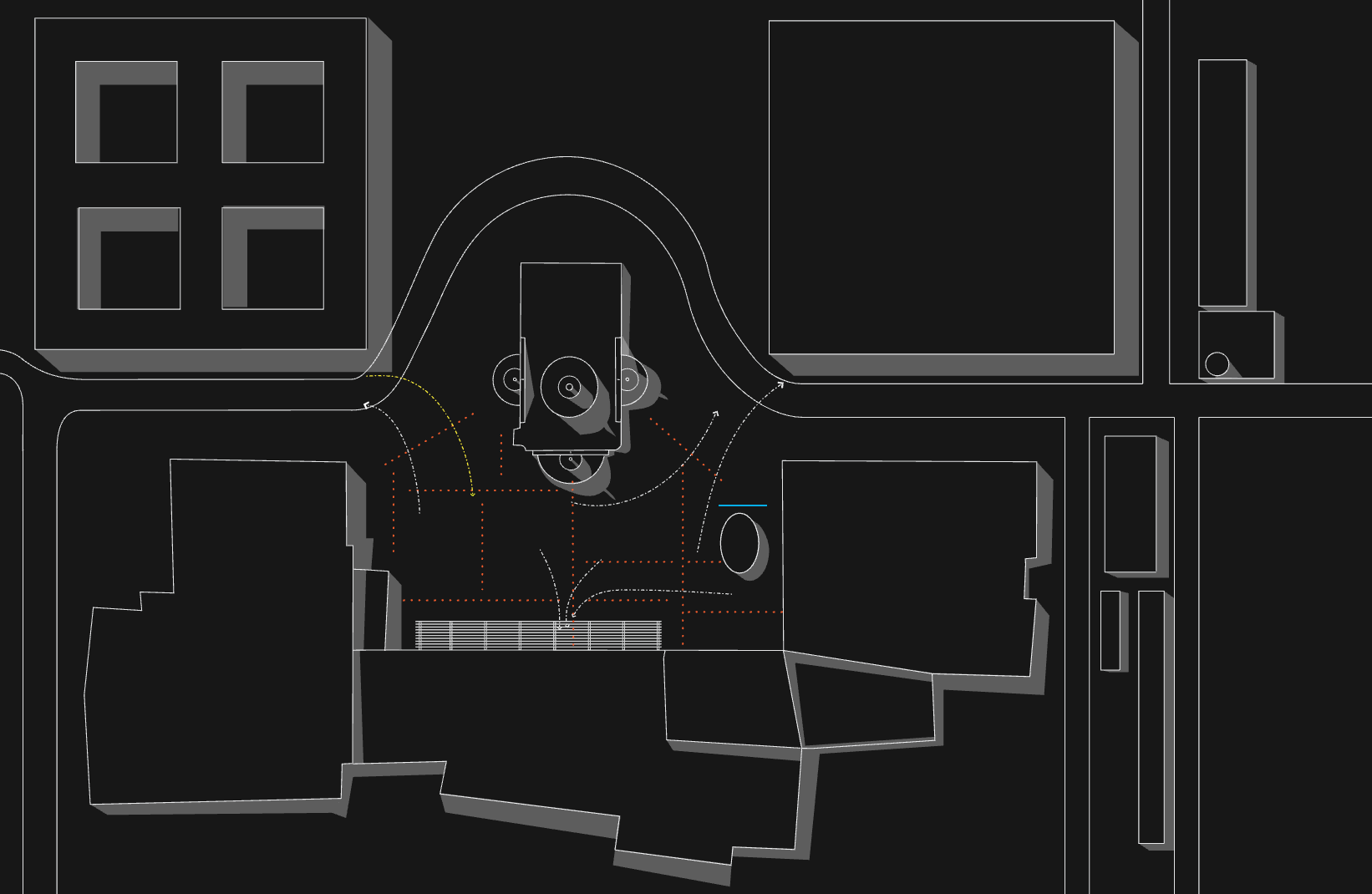
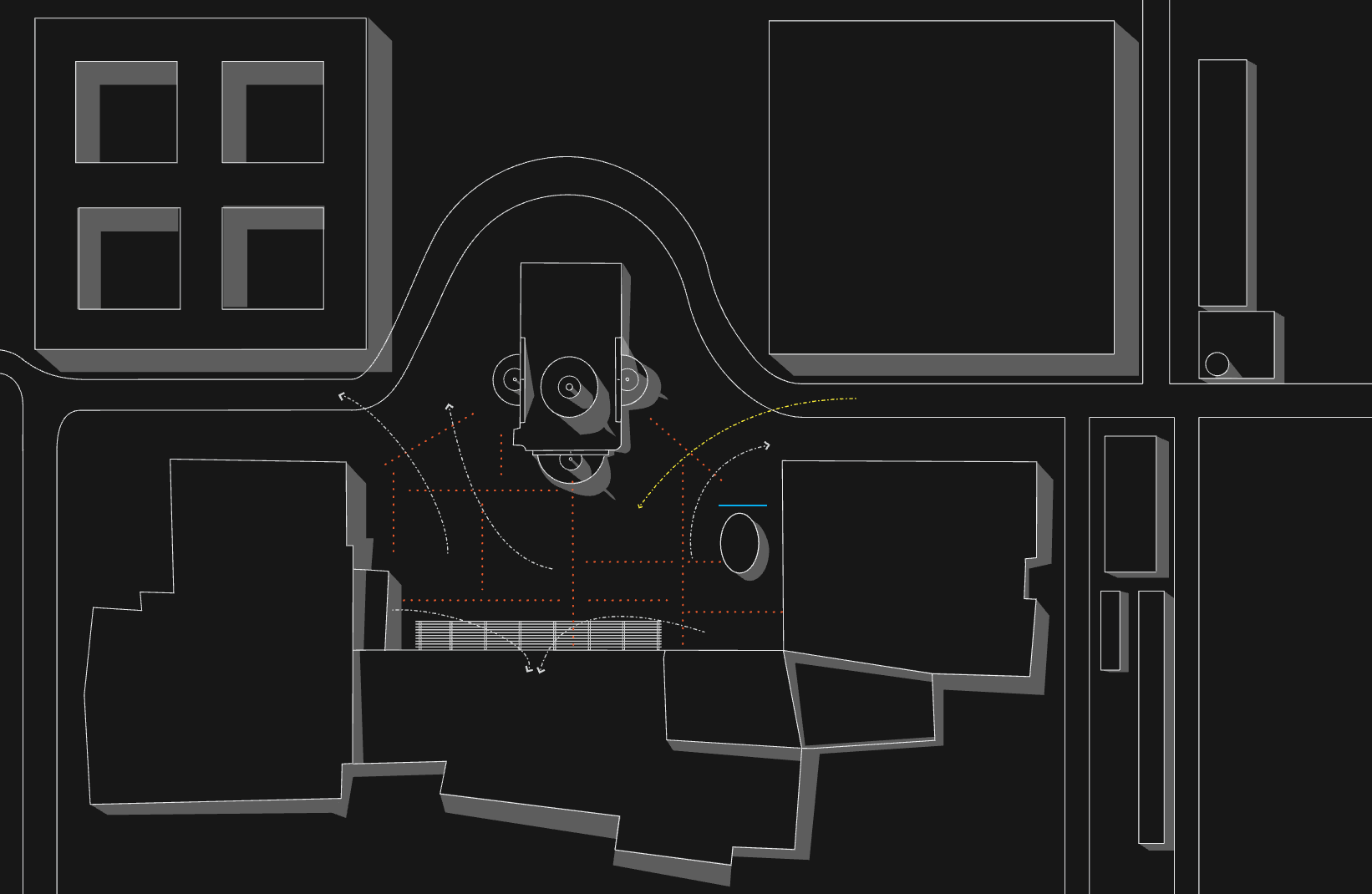
I ask myself what happens if someone comes from a certain direction or another. Where can people escape? Accordingly, changes are also made so that the space will be more suitable.
Planting the foundation for the furniture
Arrange seating areas. With users in mind and seating options



